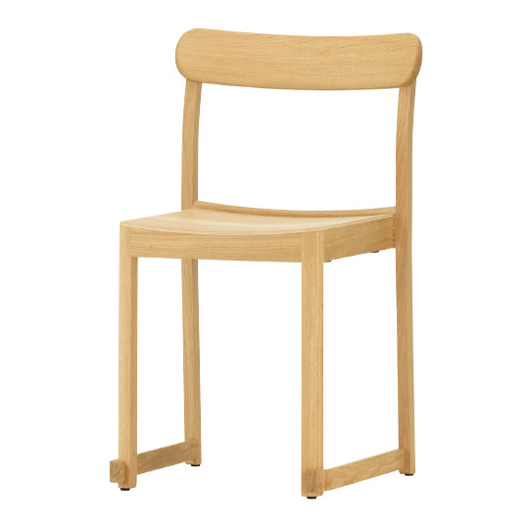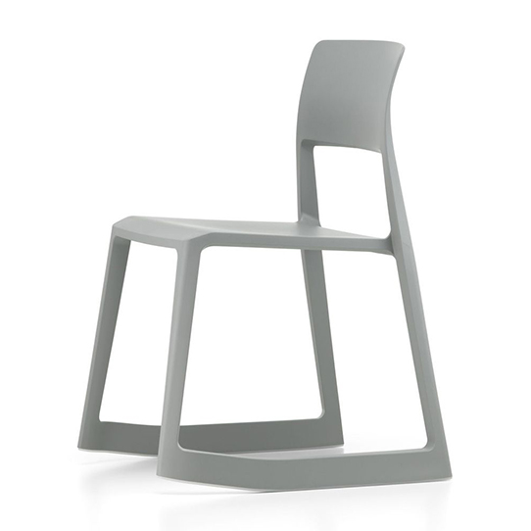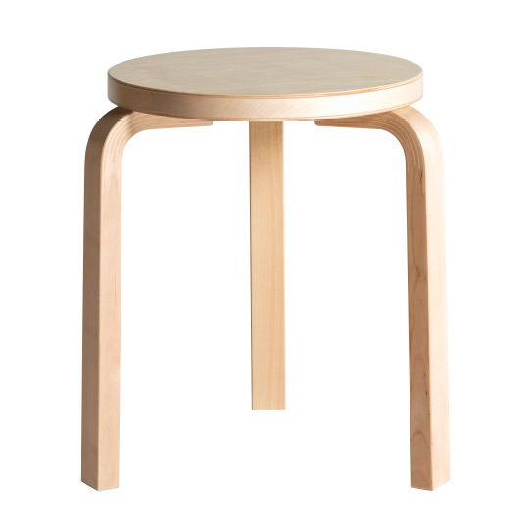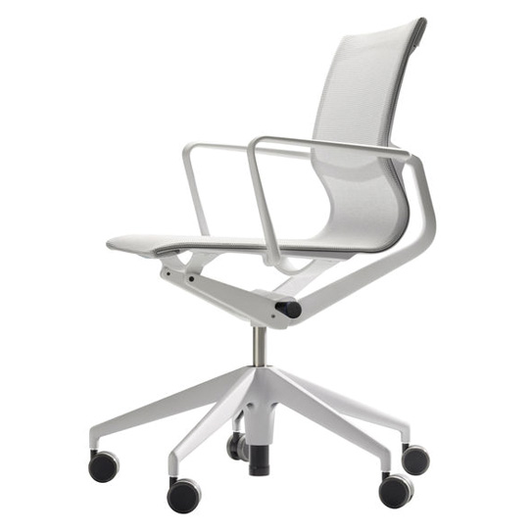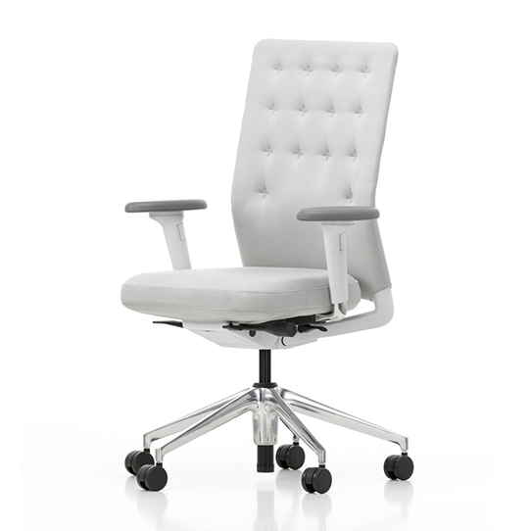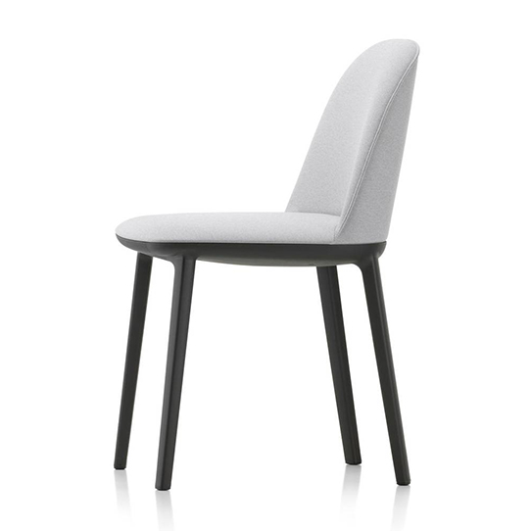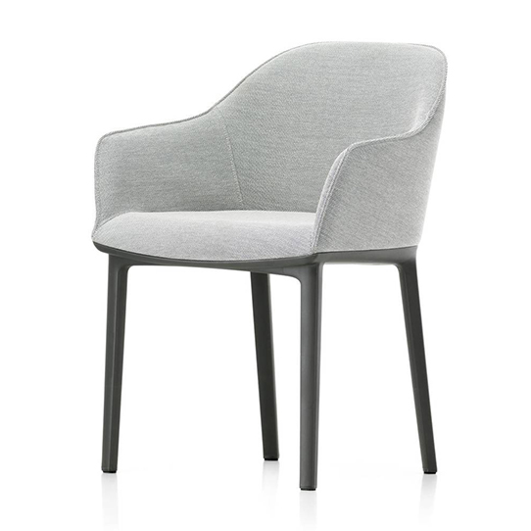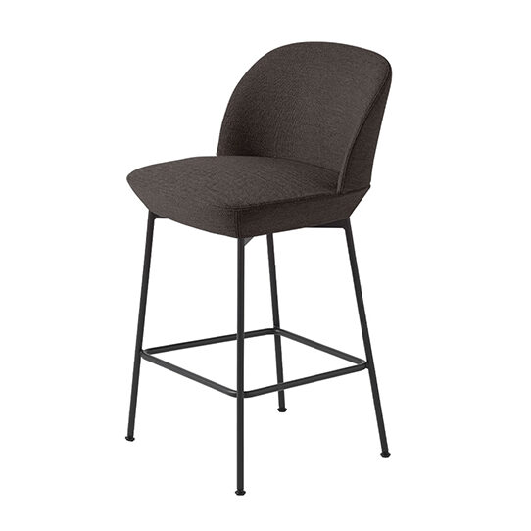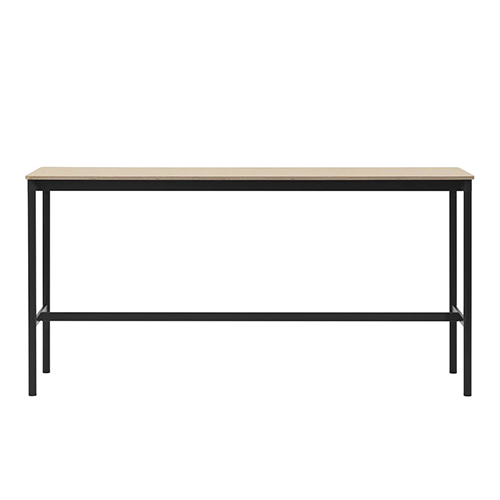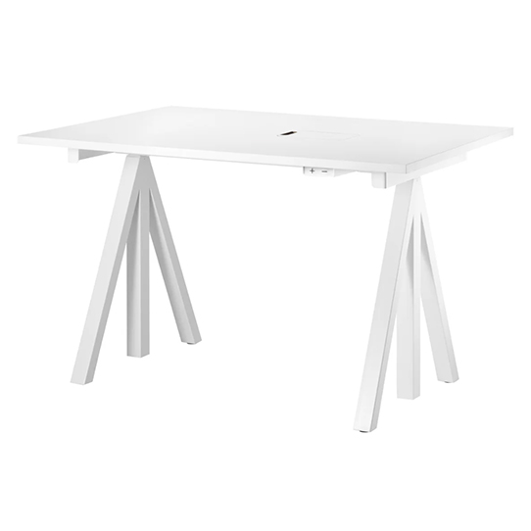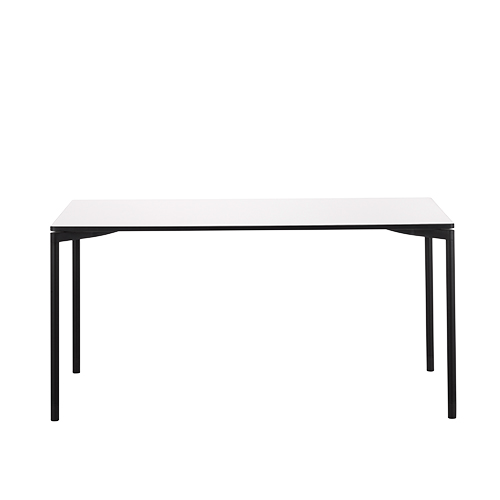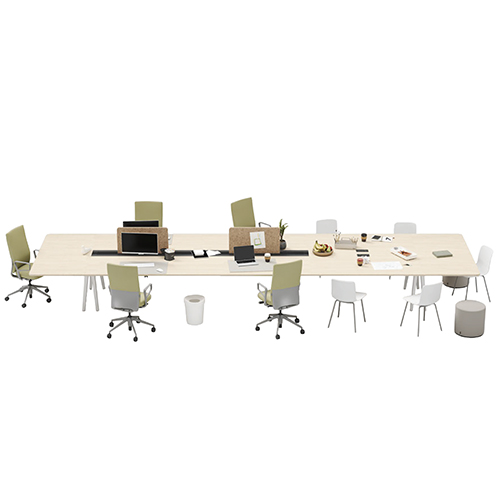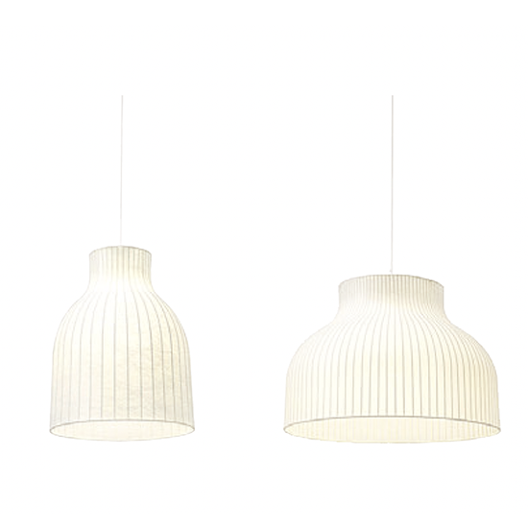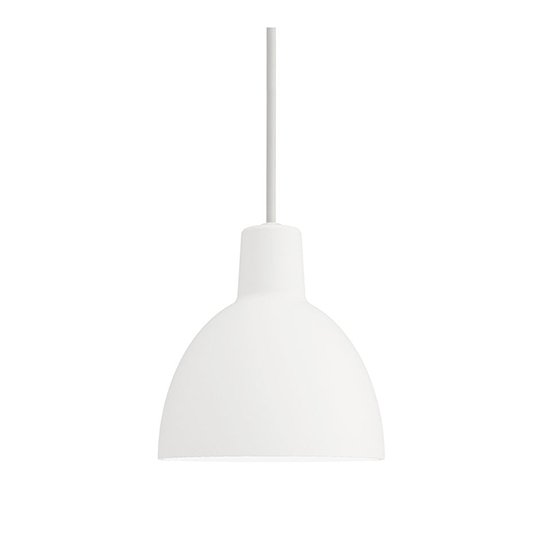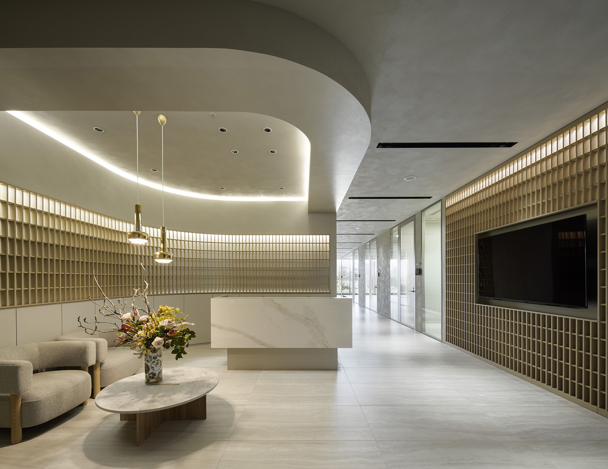A Workplace Balancing Flexibility and Comfort
LUMINE, a JR East Group company working on Newman Takanawa, the core facility of TAKANAWA GATEWAY CITY, which will open in March 2025, has set up a temporary office spanning approximately 170㎡. Despite its short-term nature, the office plays a critical role in supporting the project. The space includes two meeting rooms, one manager’s room, a workspace, and a refresh area.
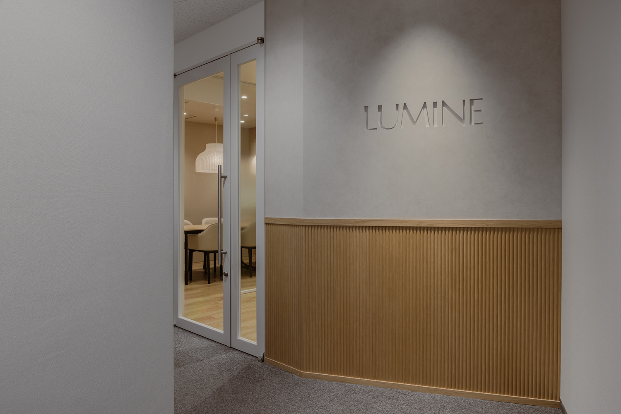
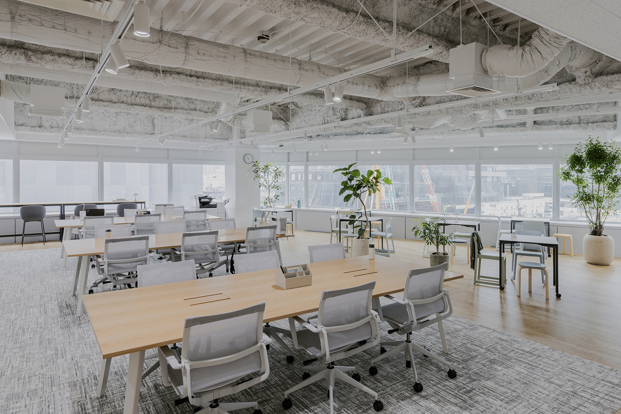
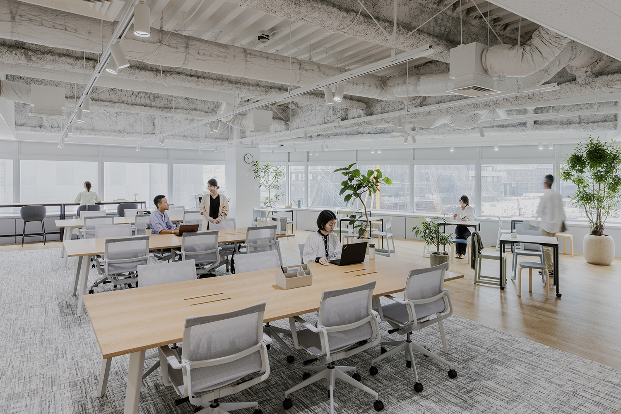
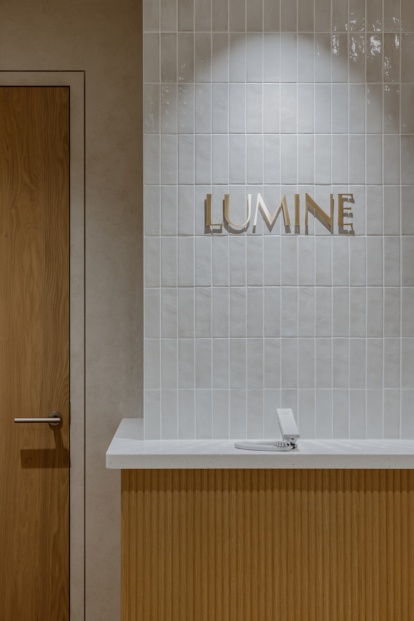
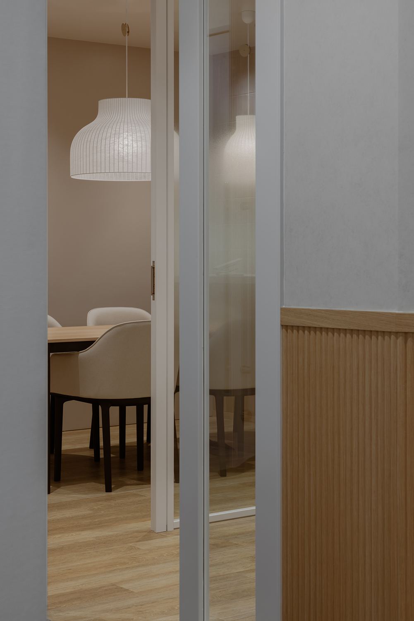
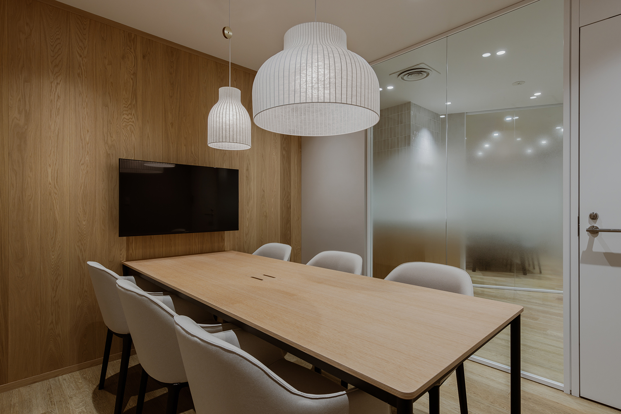
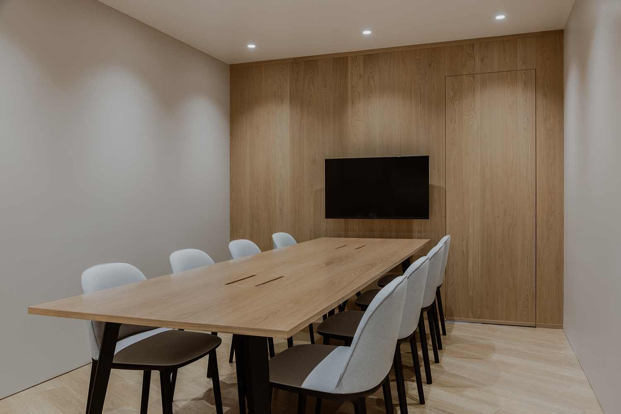
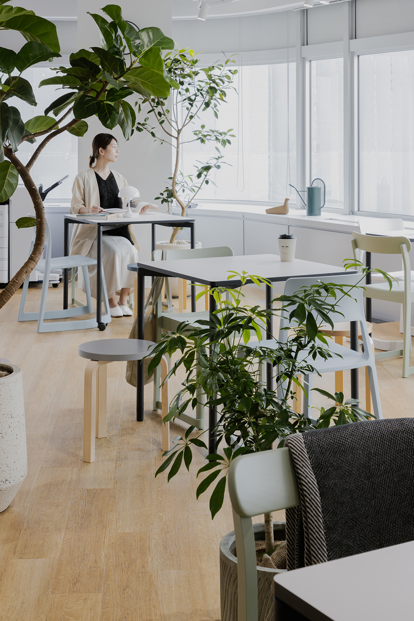
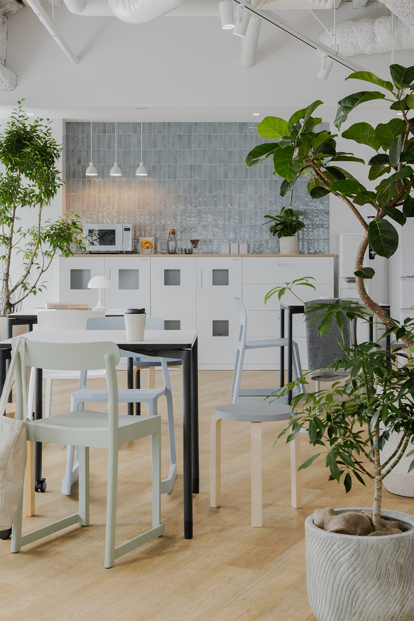
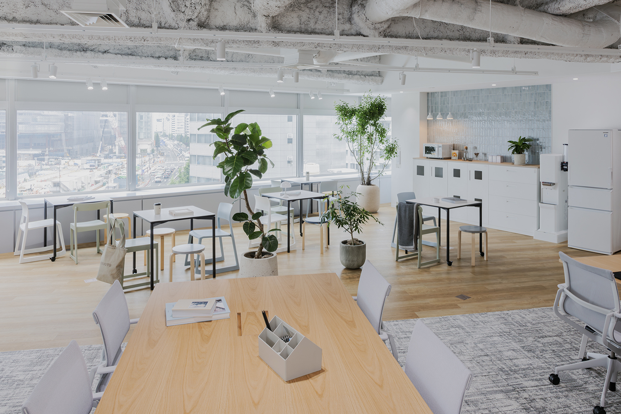
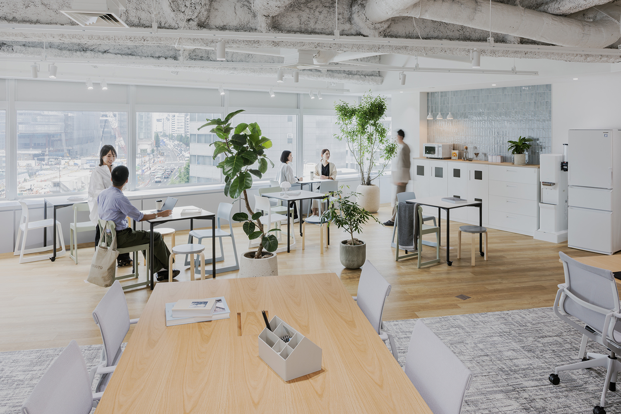
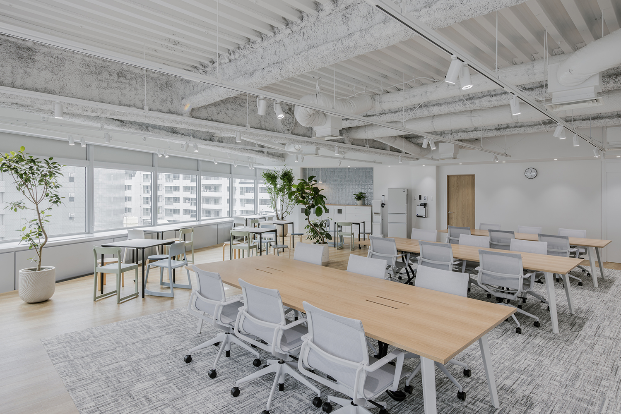

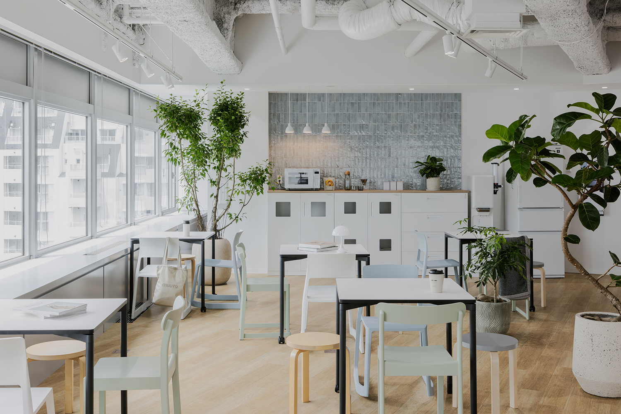
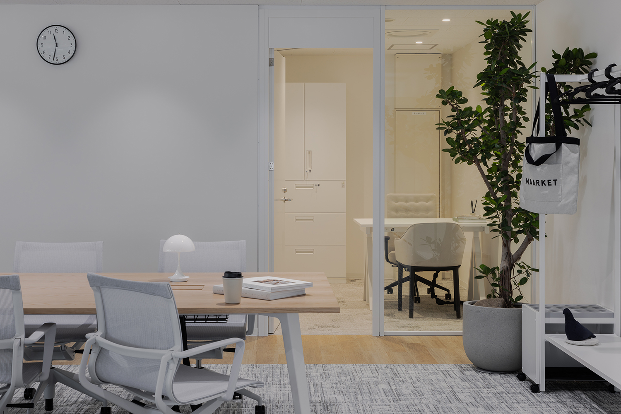
An Office Space That Balances Functionality and Design
The biggest challenge in the interior design process was how to improve the existing space, which had a great view but felt dark due to its low ceiling height. After thorough discussions, we proposed and implemented an open-ceiling design in the workspace, ensuring compliance with both building regulations and legal requirements.
For the entrance and meeting rooms, we created a welcoming atmosphere that reflects warmth while also embodying Lumine’s sophisticated image.
Flexible and Efficient Office Design
At Lumine’s temporary office, a flexible design was required to accommodate changing work styles and tasks in preparation for the opening of “NEWoMan Takanawa” and the move to the main office. The office environment has been efficiently designed with a focus on the following key points.
–An efficient layout allows for online meetings with external parties and small internal meetings to be held in open spaces, despite a limited number of meeting rooms.
–Instead of building walls within the workspace, the design and furniture layout create a distinction between the work area and refresh spaces, maintaining openness while ensuring a comfortable working environment.
–A subscription plan has been introduced to flexibly accommodate team growth and changing work styles.
Furniture proposals that balance design, cost and operation
For the furniture, we adopted the “BOX PLAN,” a flexible short-term rental option within the subscription service “fittingbox.” Although the selection of furniture available under the “BOX PLAN” is limited, we focused on Vitra, one of Interoffice’s key brands, along with Muuto, Artek, and Louis Poulsen for furniture and lighting. This approach not only offers cost and operational benefits but also reflects Interoffice’s design identity.
The Role and Future of the Temporary Office
This temporary office serves as a space for employees to work comfortably while also exploring future layouts and furniture options for the main office. It plays a key role in testing and evaluating elements for the upcoming office design. Despite being a short-term facility, it functions as an essential space supporting the entire project.
We have also shared details of this project on the fittingbox website. Please feel free to take a look.
- Project Member
-
Design, Construction & PM inter office ltd.
- Partners
-
Photo SS/Keishin Horikoshi
- Spec
-
Minato Ward, Tokyo
