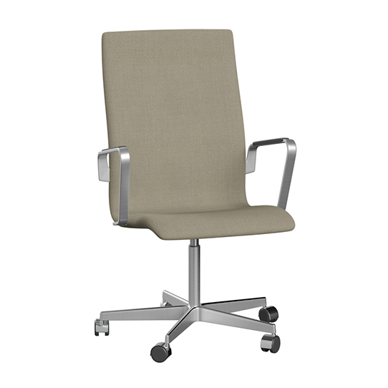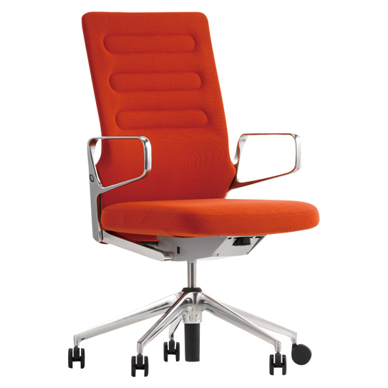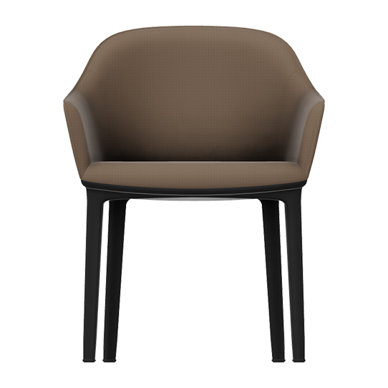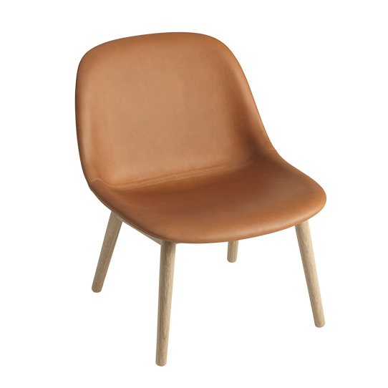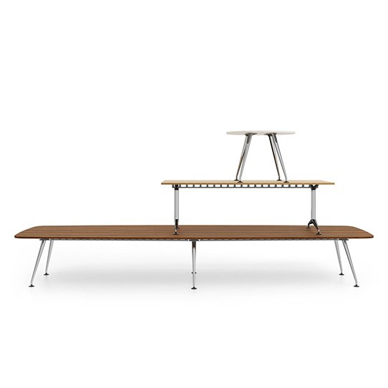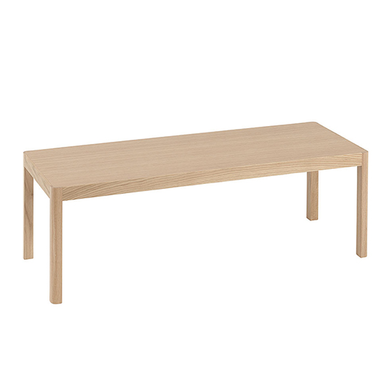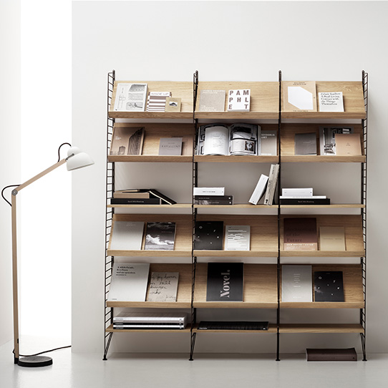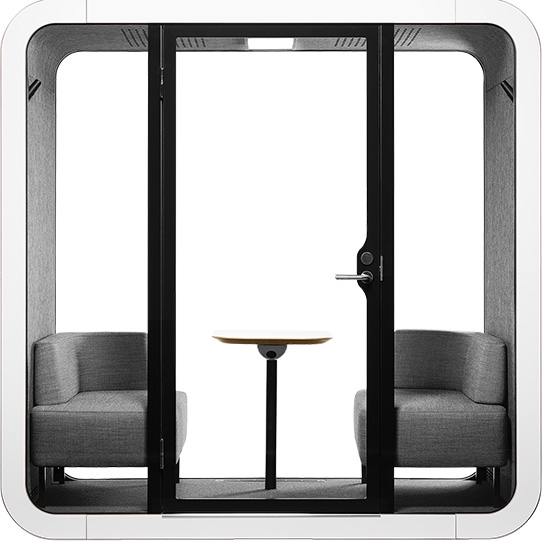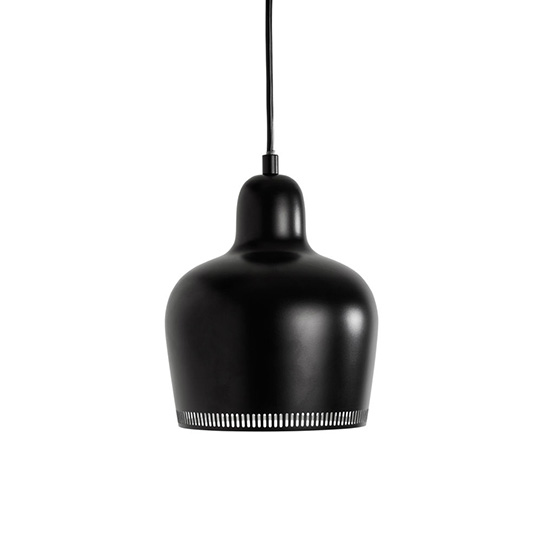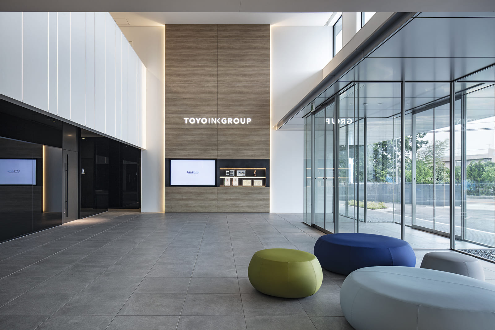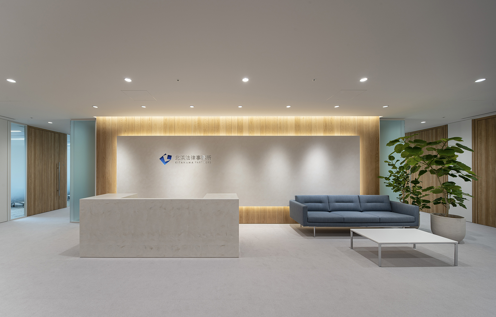
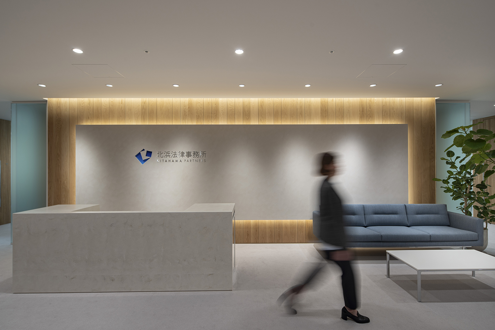
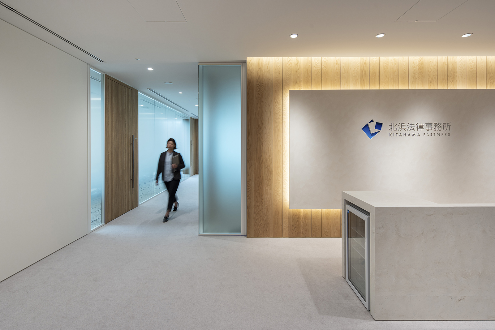
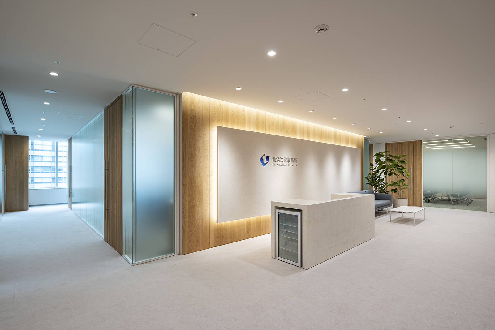
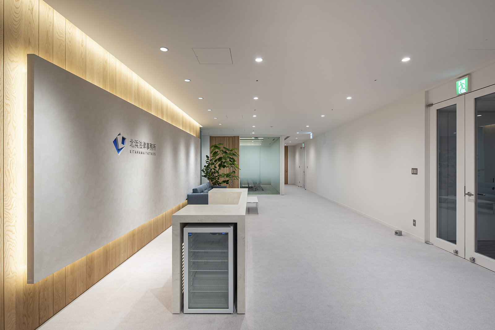
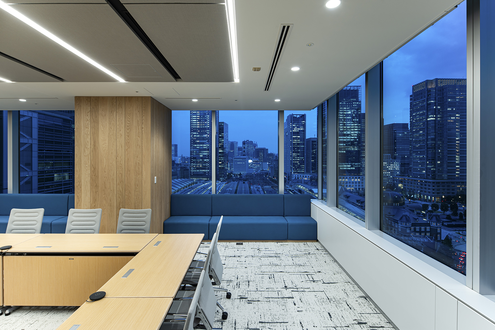
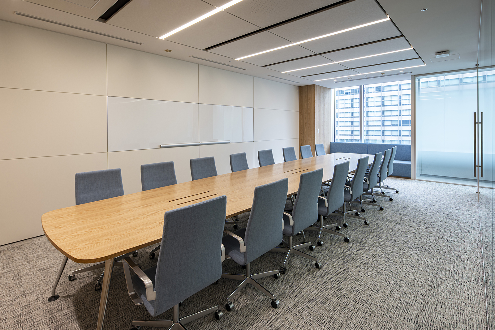
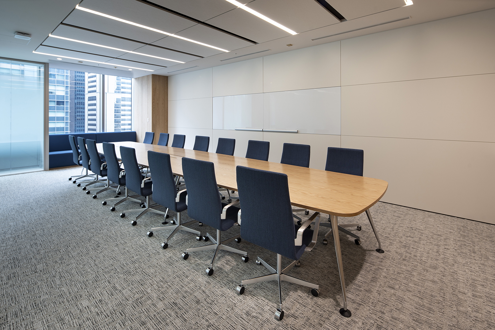
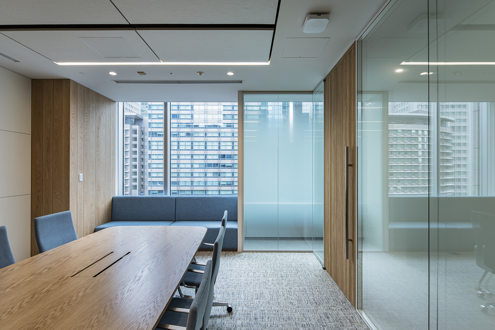
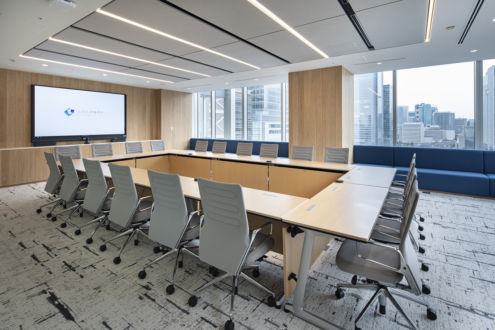
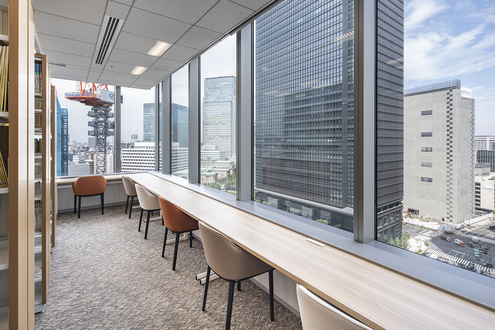
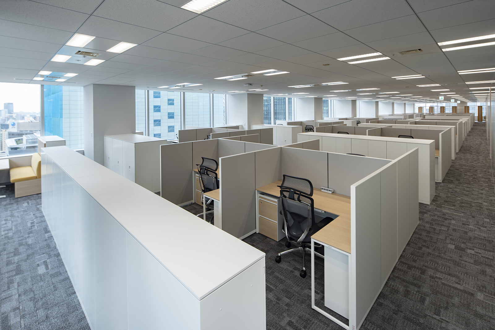
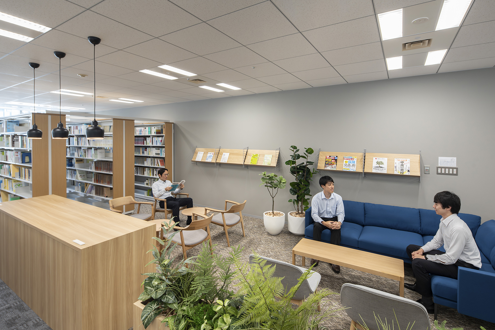
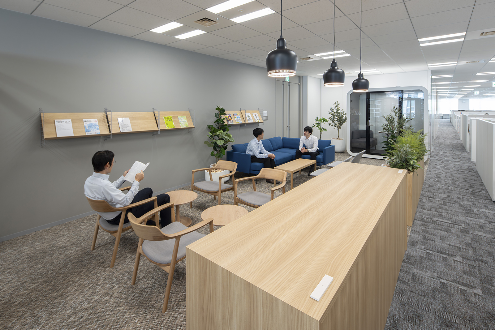
Expansion Project for Kitahama Partners Tokyo Office's 20th Anniversary
Kitahama Partners Tokyo Office, which is celebrating its 20th anniversary, recently completed a relocation project. Interoffice was responsible for the interior design, furnishings, and interior construction.
The office layout is organized into two distinct zones: the “Visitor Space” and the “Work Space.” Each zone was meticulously planned and designed to align with its intended purpose. The “Visitor Space” boasts a bright and pristine design, primarily characterized by white and wooden accents. To convey the corporate image, touches of the company’s signature blue color were strategically incorporated throughout the space. While meeting rooms often tend to create a closed-off ambiance due to privacy concerns, careful use of glass and maximizing natural light through the windows ensures an overall sense of openness and brightness in the entire visitor zone.
On the other hand, the “Work Space” centers around providing an environment conducive to focused desk work. The core of this space is dedicated to fixed seating arrangements that offer individuals a personal space for concentration. Additionally, the workspace design is complemented by amenities such as libraries, open meeting spaces, and refreshing spaces positioned near the windows. These elements contribute to enhancing productivity and comfort within the workspace.
Approaching their 20th anniversary, the firm aimed to create a spatial design that not only accommodates expansion but also contributes to future branding and recruitment efforts. The design captures the essence of this milestone year while ensuring functionality and aesthetic appeal.
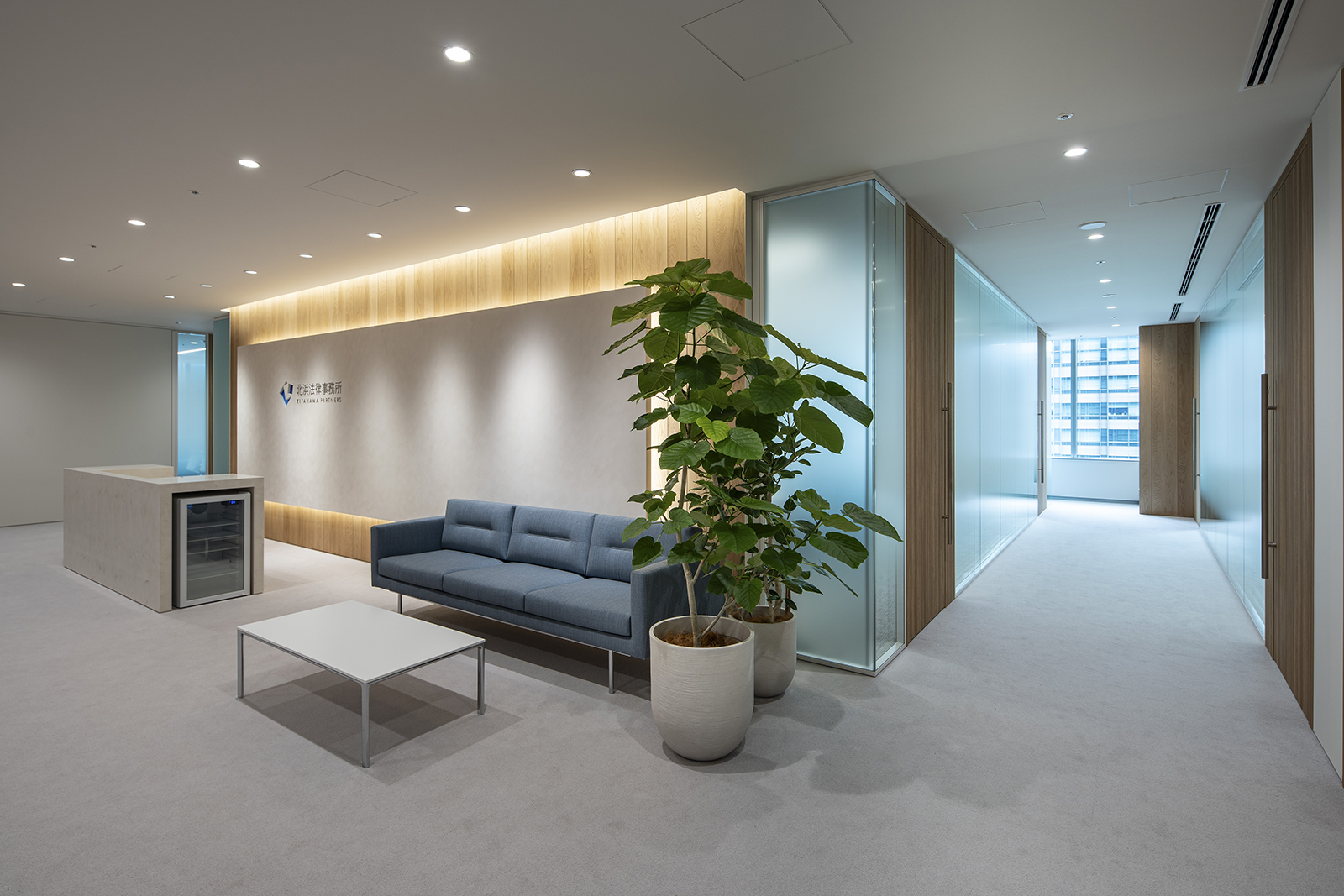
- Project Member
-
Design inter office ltd.
Construction JR East Facility Management Co.,Ltd.(B Work), inter office ltd.(C Work)
PM Obayashi-Shinseiwa Real Estate Corporation
- Partners
-
Photo Yamada Keishiro(YFT,YAMADA FOTO TECHNIX)
- Spec
-
Chiyoda-ku, Tokyo
